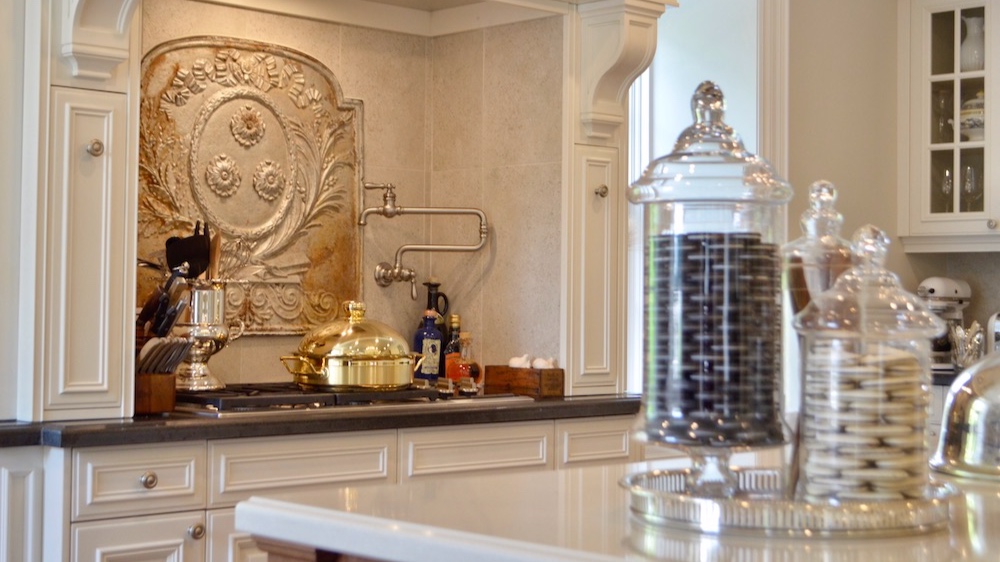Where To Start
Building a new home or doing a renovation is an exciting venture! We want to work with you in making the process of enhancing one of your greatest assets as stress-free and smooth as possible. The following provides a guideline of the process of planning and constructing a home project.
(Already have blueprints? Click here.)



















